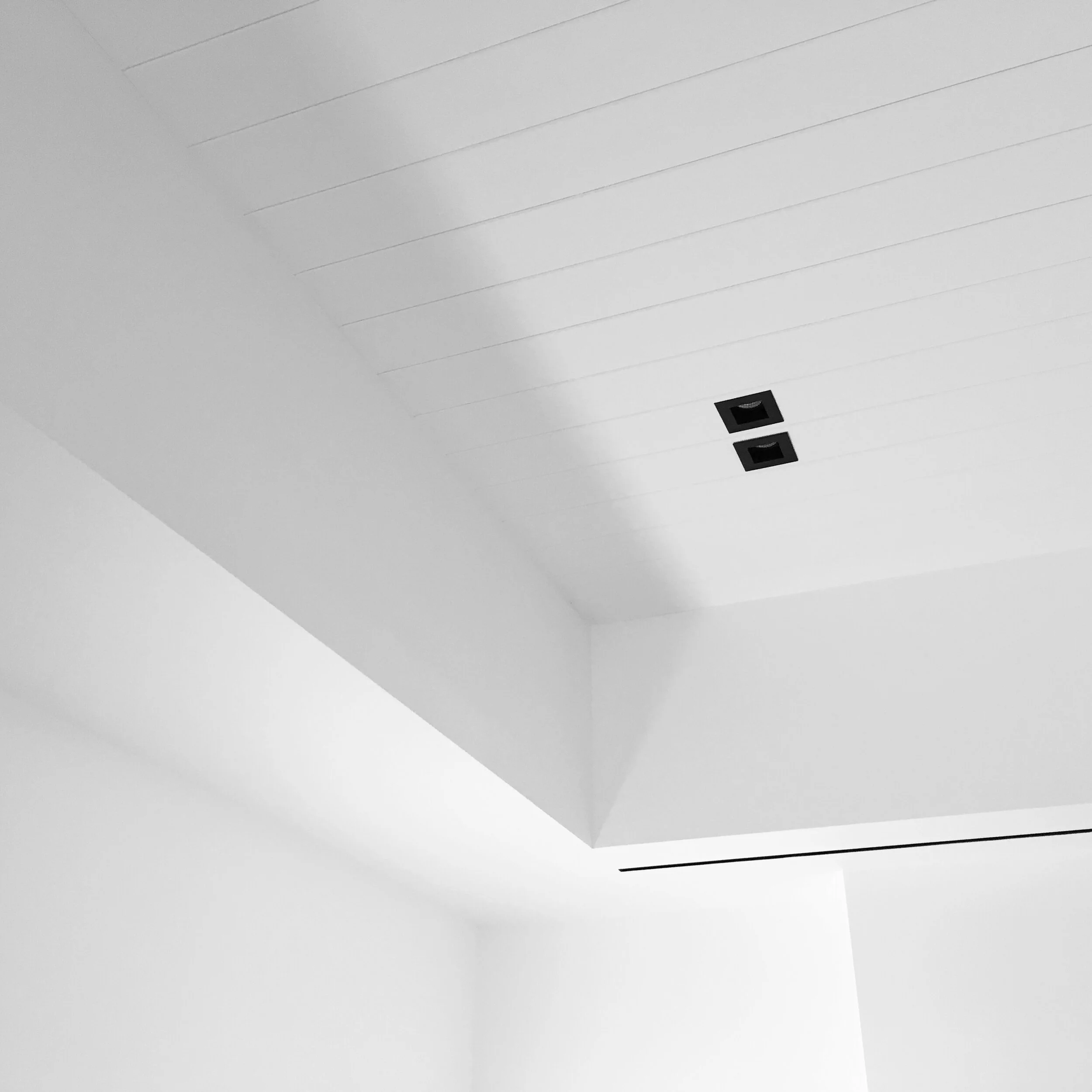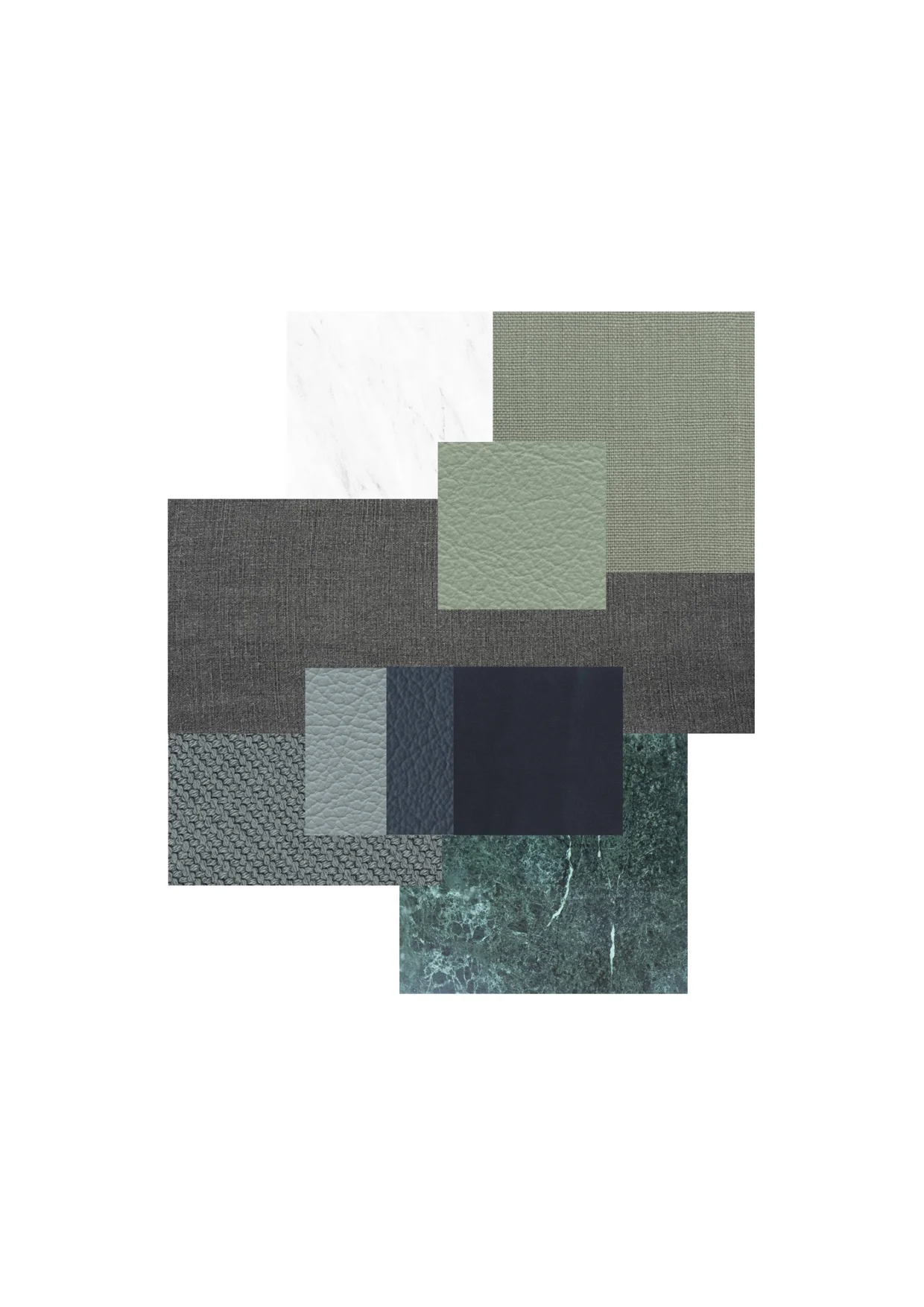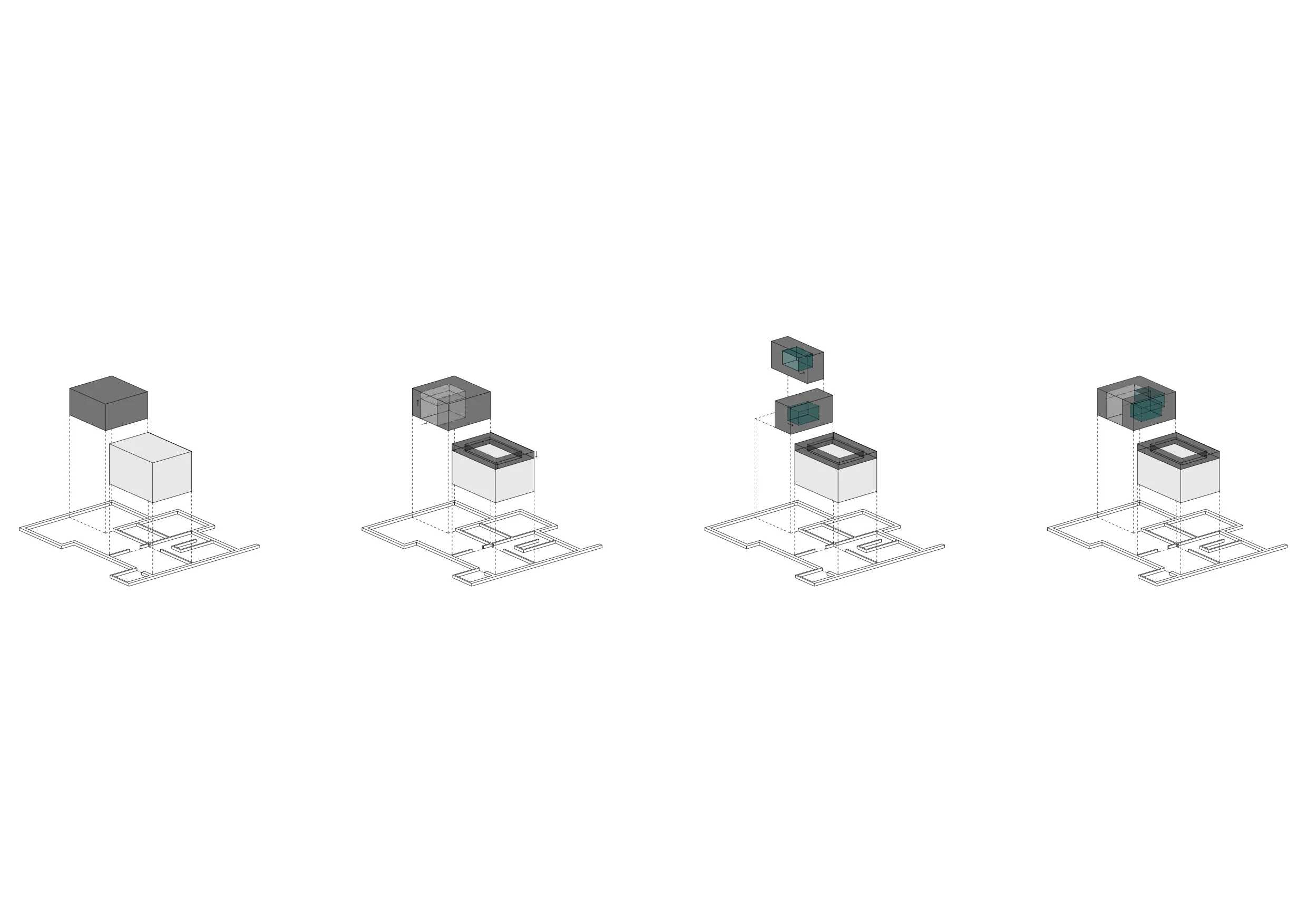This residence is part of a multi-generational project in Maroubra designed for environmentally and socially sustainable living.
The layout of this dwelling is designed to have a blurred division between the indoors and outdoors and to open up towards the extended family homes to the west. The living areas are arranged around a central courtyard with a pond, and the bedrooms open to the green roofs.
The landscape is an integral part of the design with its softness and variegation forming an important contrast to the sharpness of the architecture. The gardens include a variety of water wise and bee friendly coastal plants, green roofs, water features and varied outdoor spaces. There is a beautiful selection of trees (deciduous to the north to assist with passive solar design), shrubs, grasses and succulents and herbs that provide an abundance of colours and textures throughout the seasons.
Materials were chosen to be low maintenance and hardy but also to weather and patina well over time.
With Recycled brick, FSC timber cladding, Accoya sliding timber screening on windows and doors to the north and west, Accoya decking, thermal mass with concrete flooring, high R value insulation to walls and ceilings, double glazing, reduced window opening sizes to the north, cross ventilation, solar panels, solar pump water heating, hydronic floor heating, ceiling fans, rain water reuse for gardens and sanitary fixtures, zero VOC paints, power outlets for future electric cars, green roofing and water wise planting, the home has been designed for environmental sustainability.


























































































